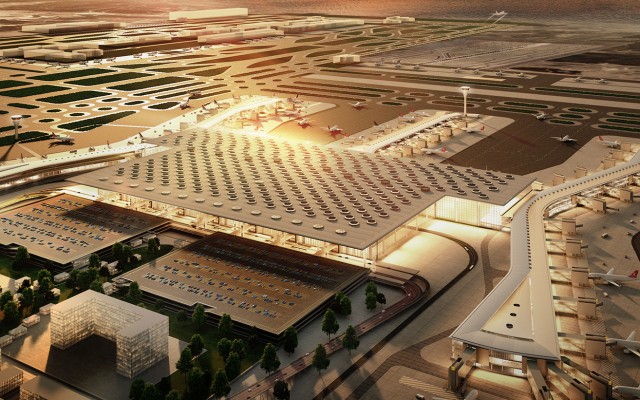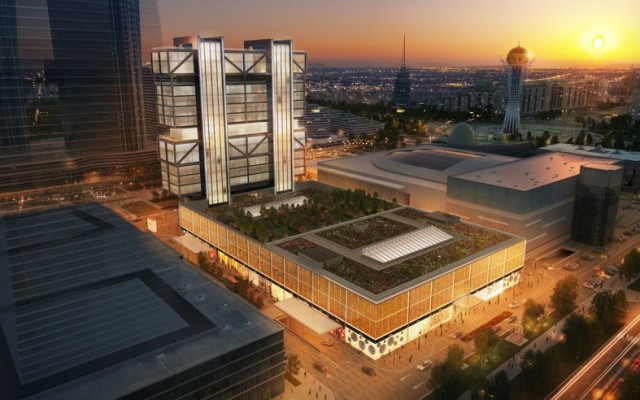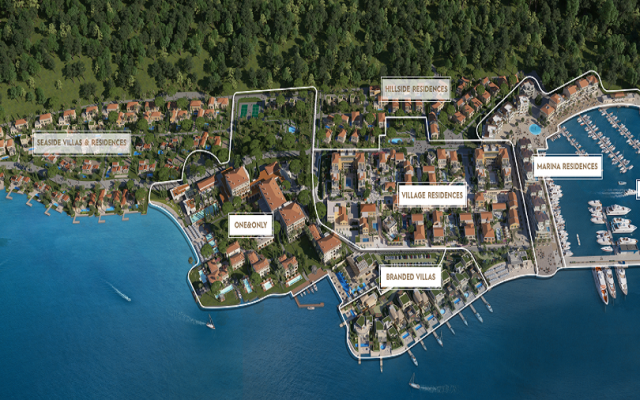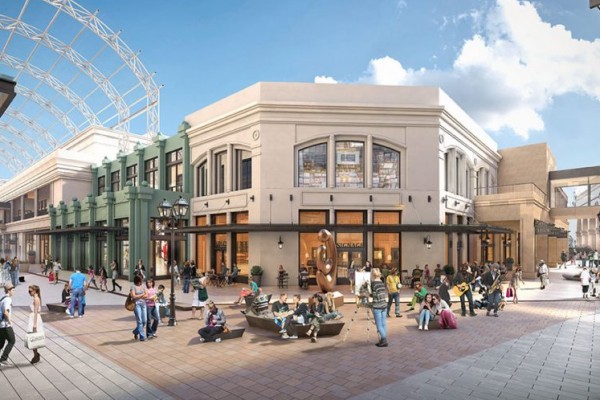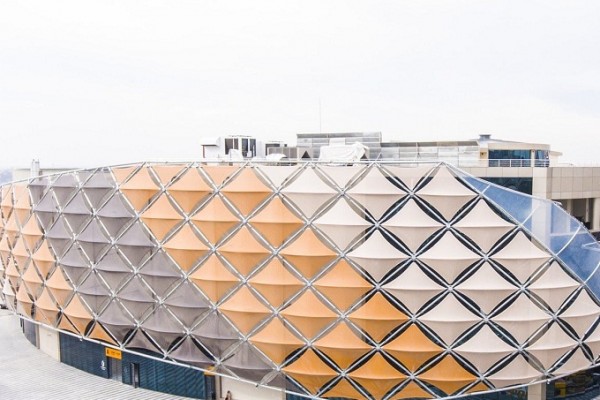BUILT TWICE
· Low Carbon, Efficient Structures
· Reduce materials
· Optimize construction sequence
· Reduce schedule
· Reduce labor
CONTROL AND OPTIMIZATION OF ENTIRE PROCESS
IPD “is a project delivery approach that integrates people, systems, business structures and practices into a process that collaboratively harnesses the talents and insights of all participants to reduce waste and optimize efficiency through all phases of design, fabrication and construction” . It is thus a business model for the integration of the design and construction stakeholders which is not tied to a specific contract type or technologies, but is rather a set of principles that can be applied to a range of circumstances

Key participants bound together as equals: Relatedness
Shared Risk & Reward
Collaborative Decision Making
Fiscal Transparency
Eliminate Overlap in Services
Early Involvement Key Participants
Dynamic Cost Modeling
Target Value Design
Integrated Virtual Design / Construct
Incubator of Lean concepts

IPD Contractual Principles
Key participants bound together
Shared financial risk and reward
Cost transparency
Early involvement
Intensified design
Jointly developed project target criteria
Collaborative decision making
Joining agreements to Traditional Contract agreements
Tools and Processes
Establishing baseline performance metrics
Co-location and the Big Room concept •Virtual Design and Construction (VDC)
Value Stream Mapping
Target Value Design
Cluster Teams
Early Trade Involvement Packages (ETIP’s)
Joining / Collaboration Agreements
Reverse phase scheduling (pull) “stage gates”
Use of 3rd party consulting
IPD contingencies for design & construction
Lean concepts and practices
VDC
VDC IS A METHOD TO CARRY OUT INTEGRATED PROJECT DELIVERY(IPD)
VDC is not just software!
VDC is a process that integrates the design and construction professionals into a collaborating team that build a BIM model of the project using 3D, 4D(cost), 5D(time), carbon footprint CAD visualization.
TWIN MODEL
Defined tools and processes
Early involvement
Builds strong working relationships
Shared resource
Starts at project conception and lives through the life of the facility
All Design Disciplines Utilized Modeling
IPD Allowed “Right of Reliance” on the 3D Models
BIM Protocol Manual
CM/GC Leverages and Uses Model Prior to Design Completion
BIM Models Recognized as “Key” to Enabling True Integration with fabrication
BIM IS A KEY ELEMENT OF VDC, BUT DOES NOT EQUAL VDC
VDC is achieved using four elements: Building Information Modelling (BIM), Metrics, Integrated Concurrent Engineering (ICE) and the iRoom
VDC has four components, an engineering modeling method that presents the product, organization and process, model-based analysis for projects, visualization method, business metrics and finally an economic impact analysis
VDC has highlighted three important parts of a project; the Product, the Processes and the Organization of it



