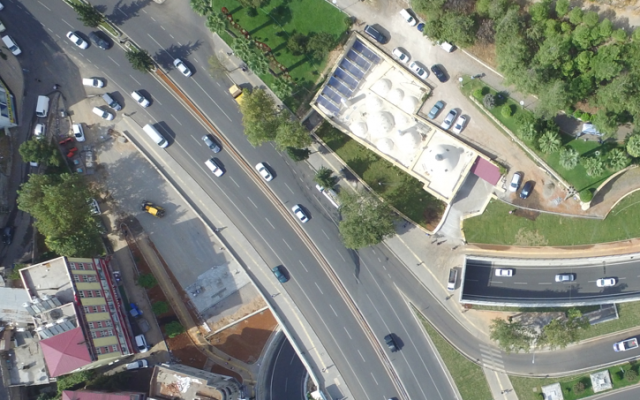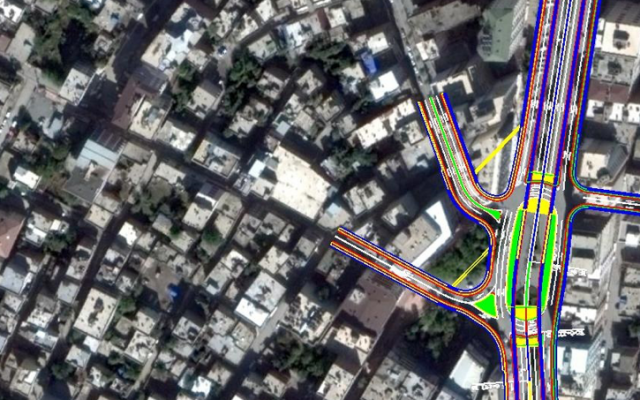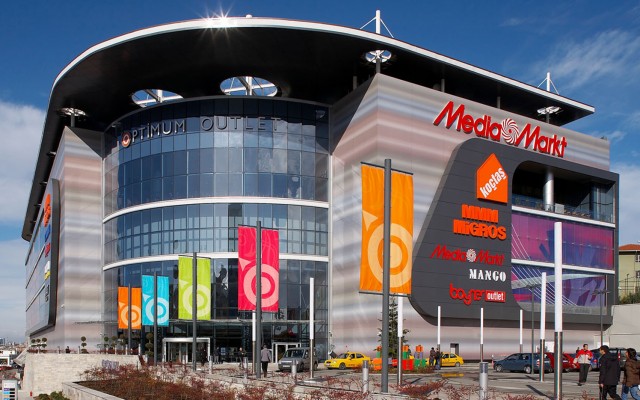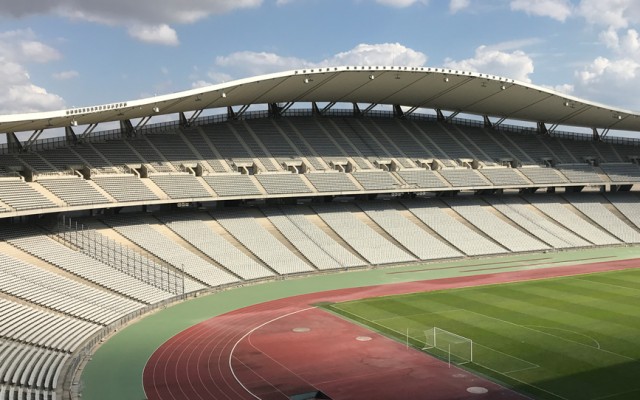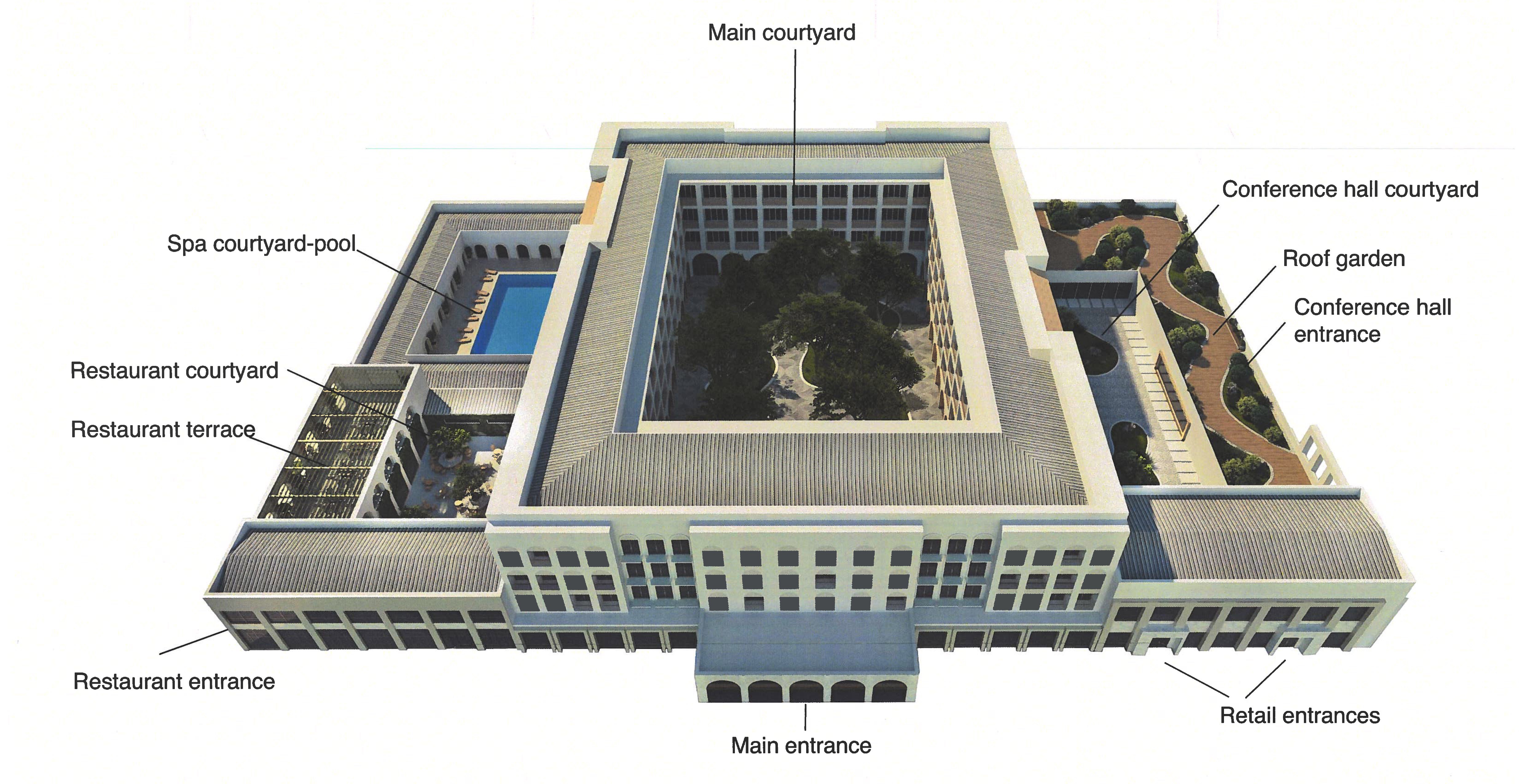
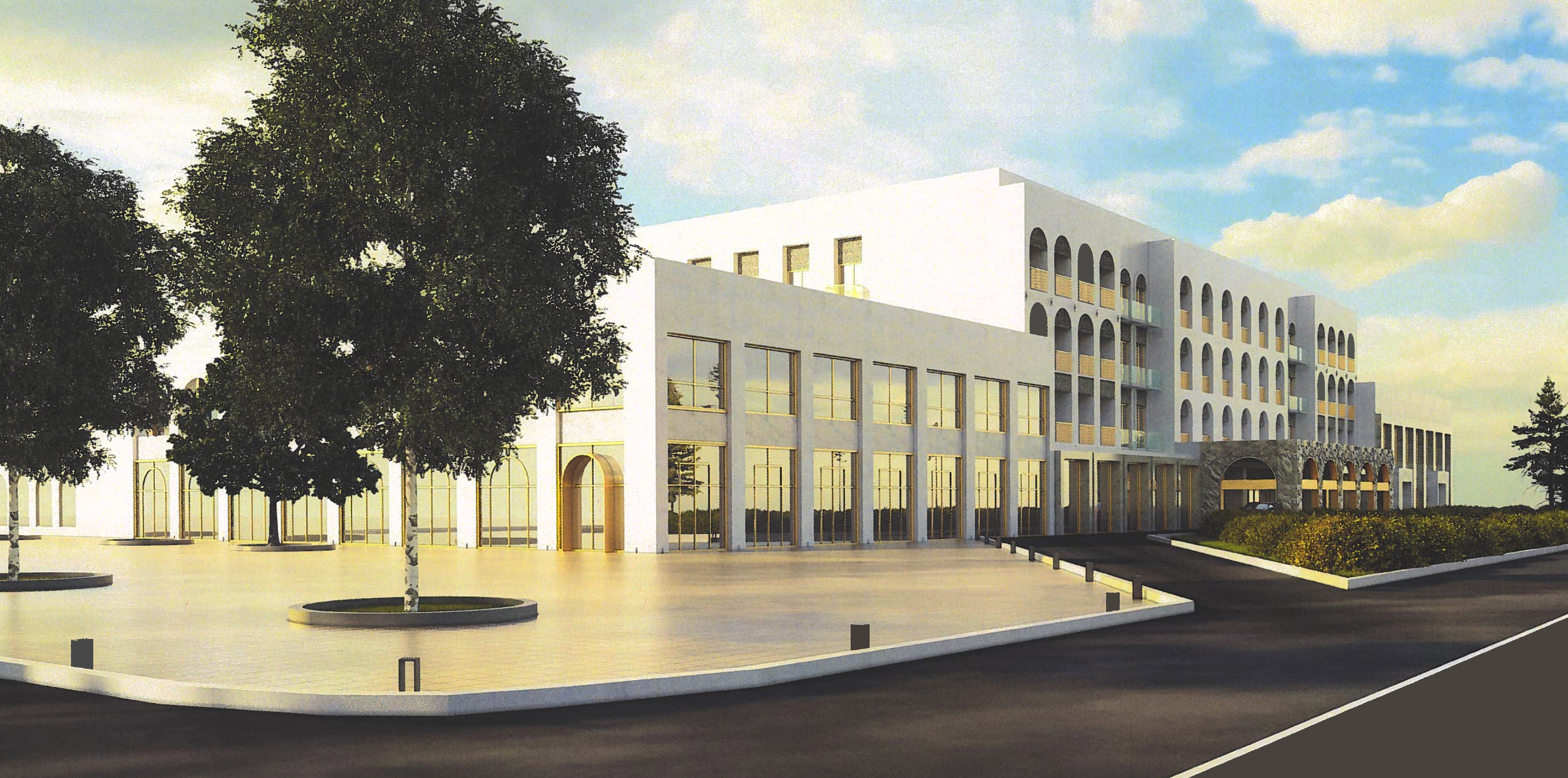
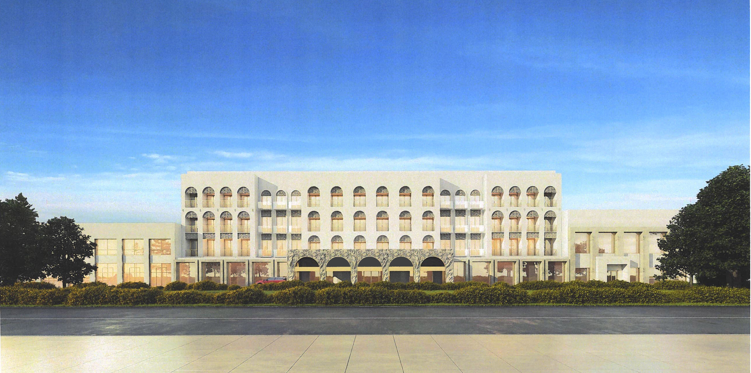
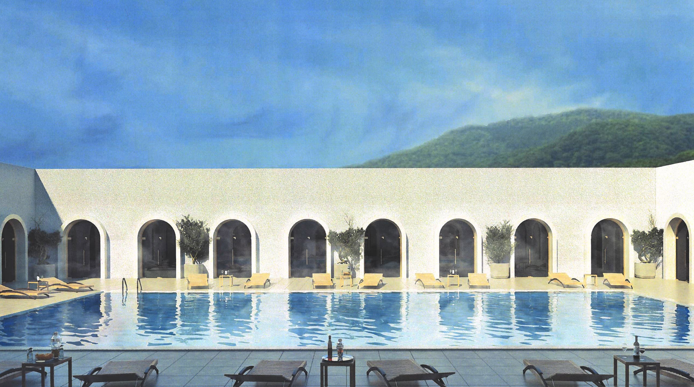

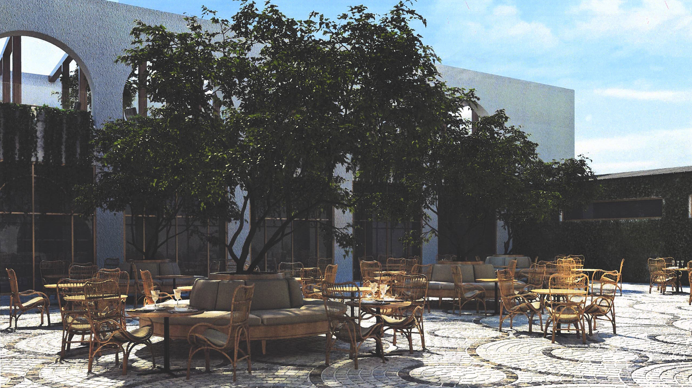

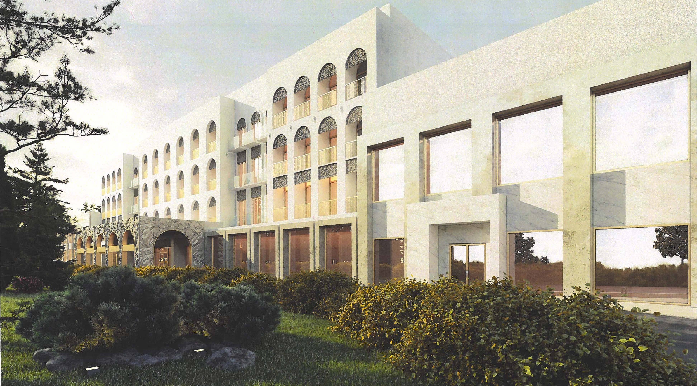
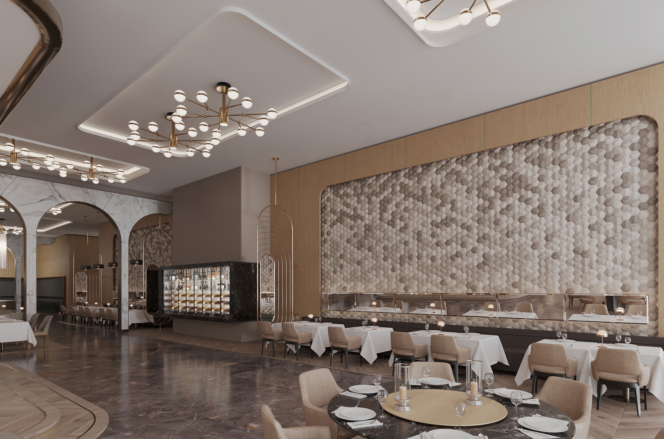
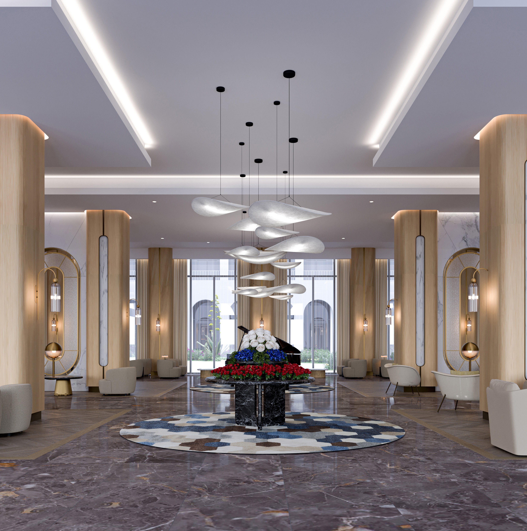
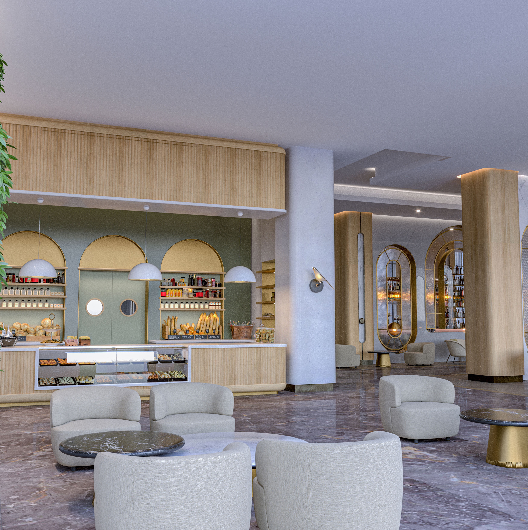

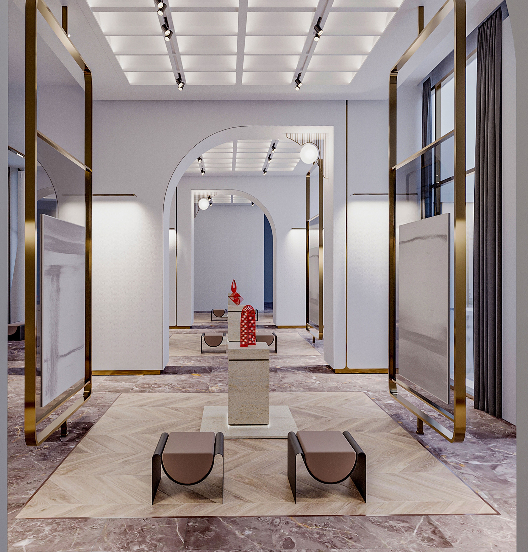
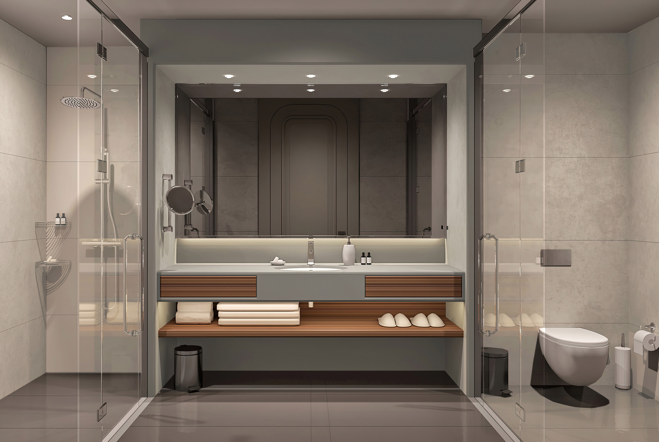
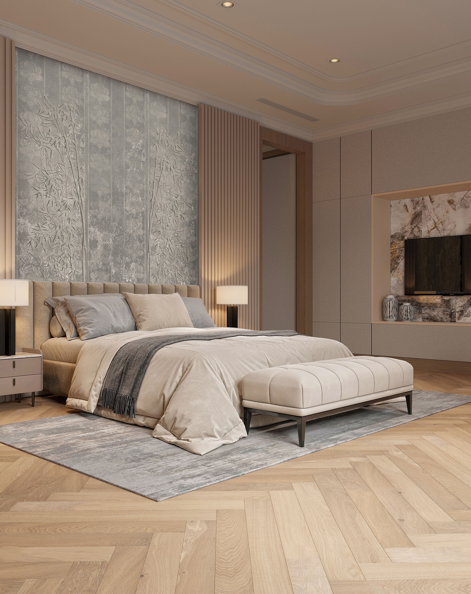





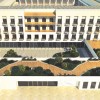

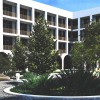




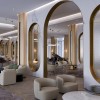



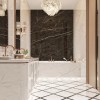
Design
The Hotel Building has been issued to cater a capacity of 150 keys. The purpose of this report is to introduce the architectural and urban design principles that have been adopted in the design of the Shusha Hotel and Conference Center development.
The project includes conference hall of auditorium type, a range of meeting rooms, board rooms and breakout rooms-each one carefully designed to enhance the meeting activities by providing high ceilings, flexible lighting, permanent audiovisual systems, comfortable furniture, and so forth. The central courtyard, embracing opportunity of fresh air, are arranged around to encourage networking and continued discussion by the meeting attendees. Additional conference support functions are located immediately adjacent to the meeting areas.
Hotel guests arrive at a porte cochere, with the main lobby floor containing all the food and beverage functions, including courtyards, pool, subdivisible ballroom, and providing all the conference spaces. Day attendees enter directly into the conference foyer from either a separate car drop off or the parking garage or, alternatively, as would overnight guests, from the lobby by descending the grand stair or hotel elevators.
Building aesthetic and impressions influenced by the architecture of the environment, the natural surroundings and the times.
Shusha Hotel facility amenties will attract cultural visitors as well as typical business travellers.
OTHER PROJECTS
Our other projects

